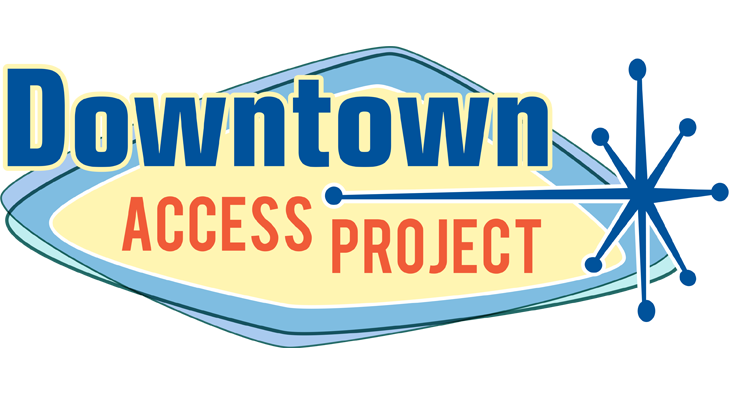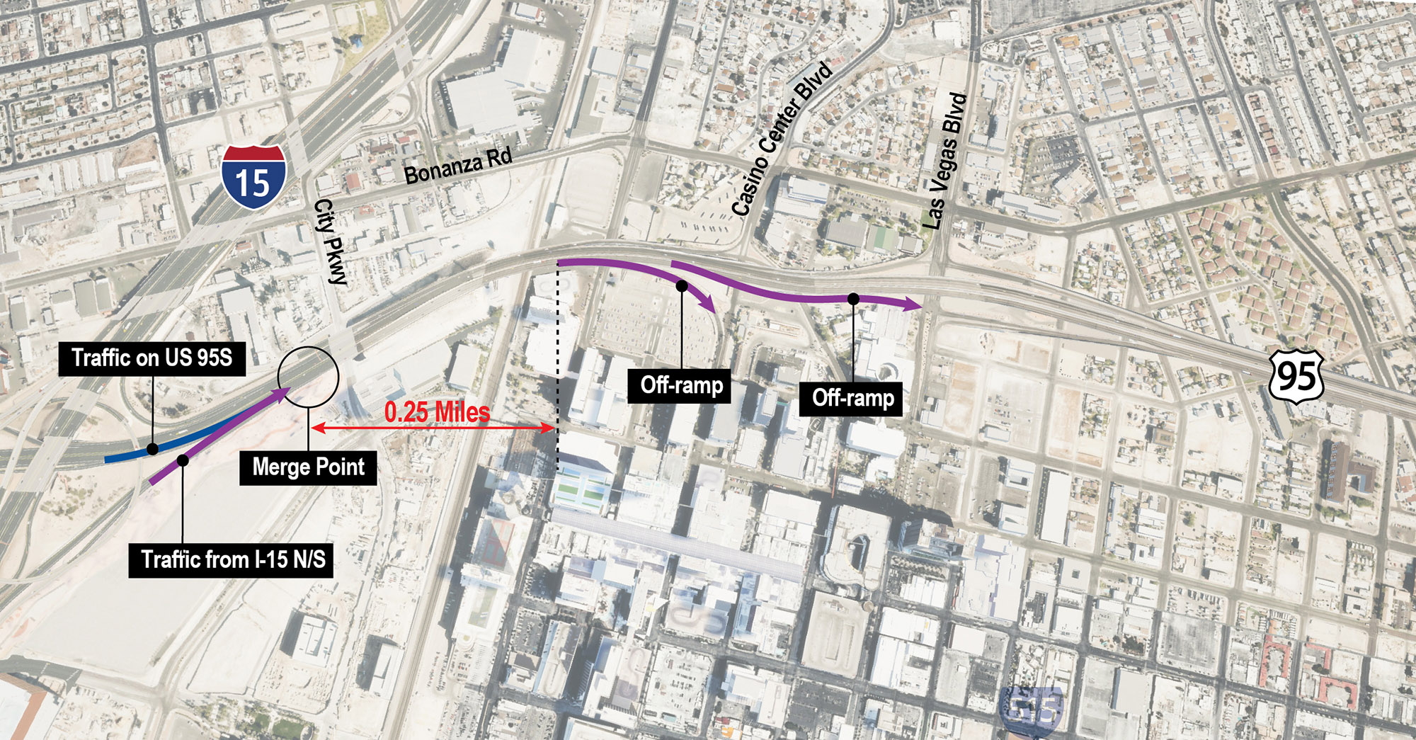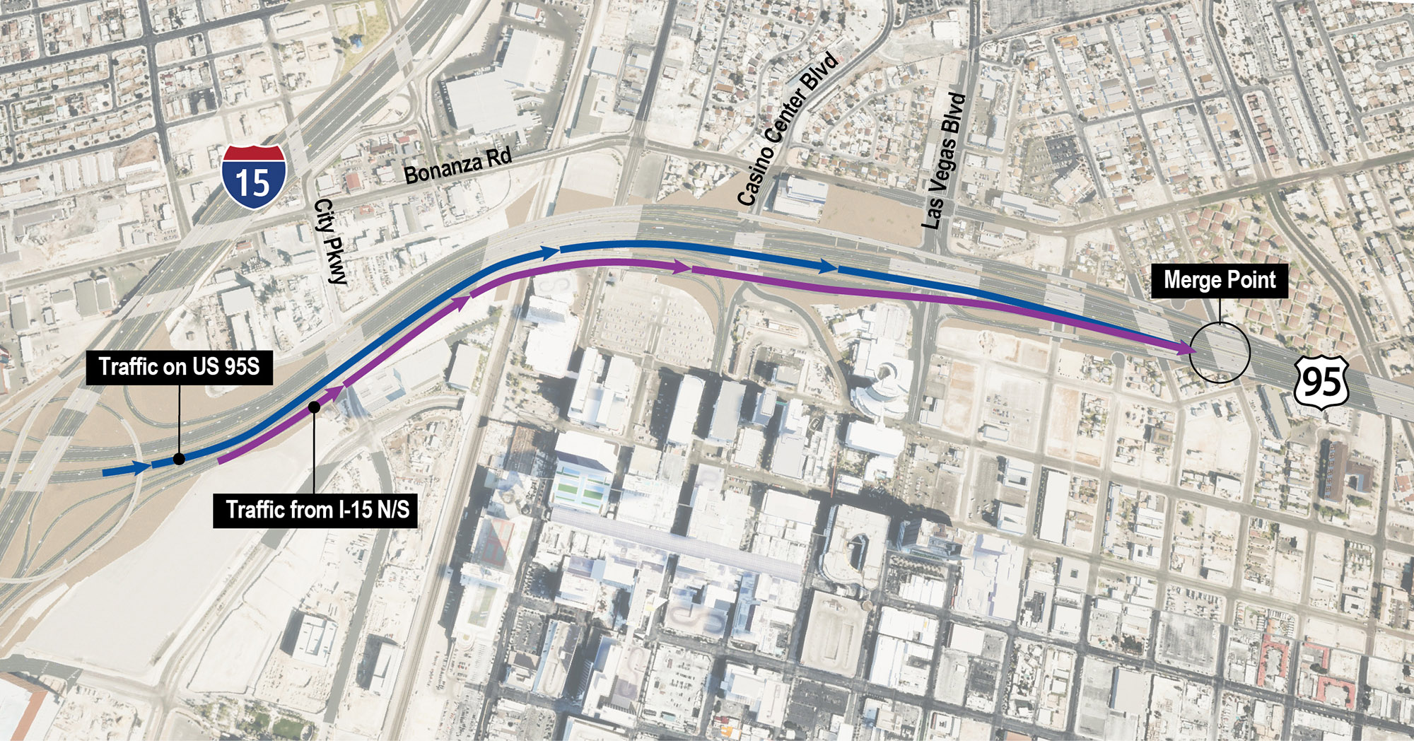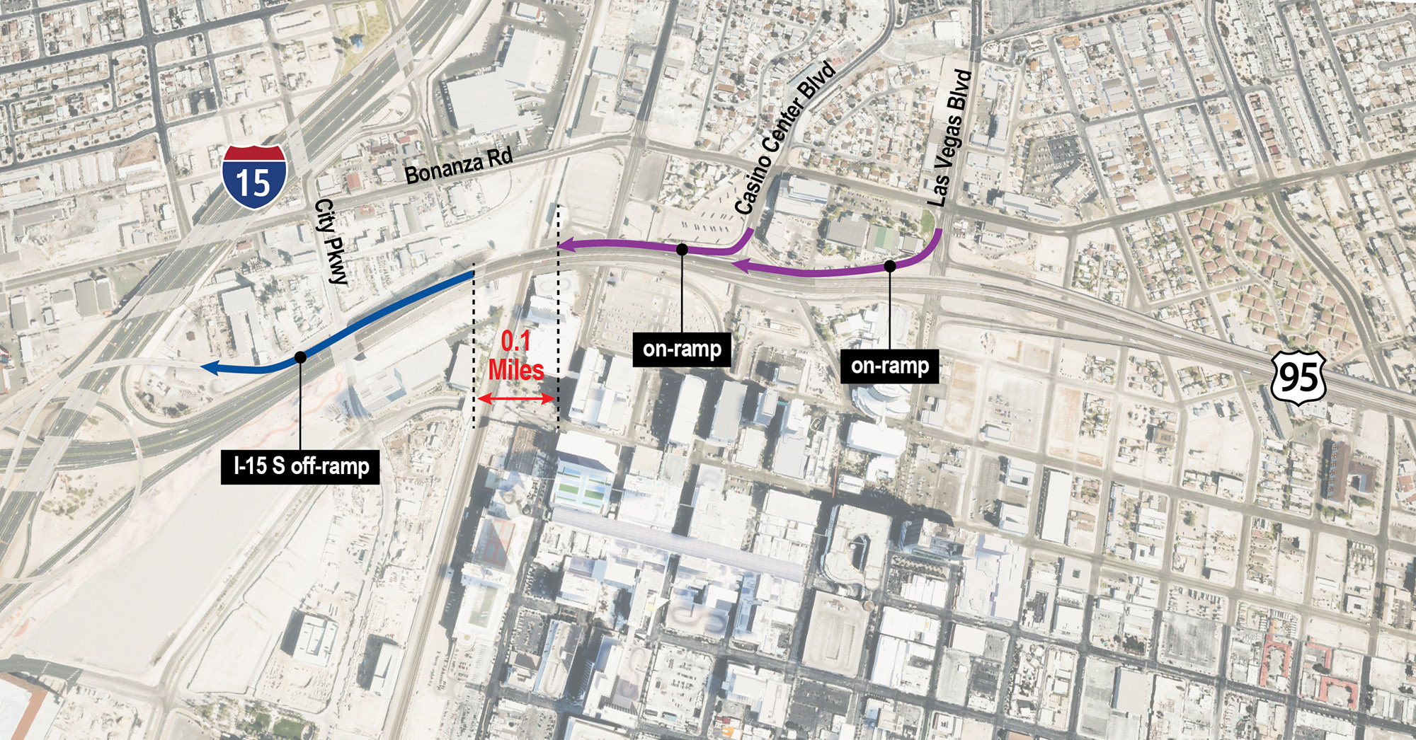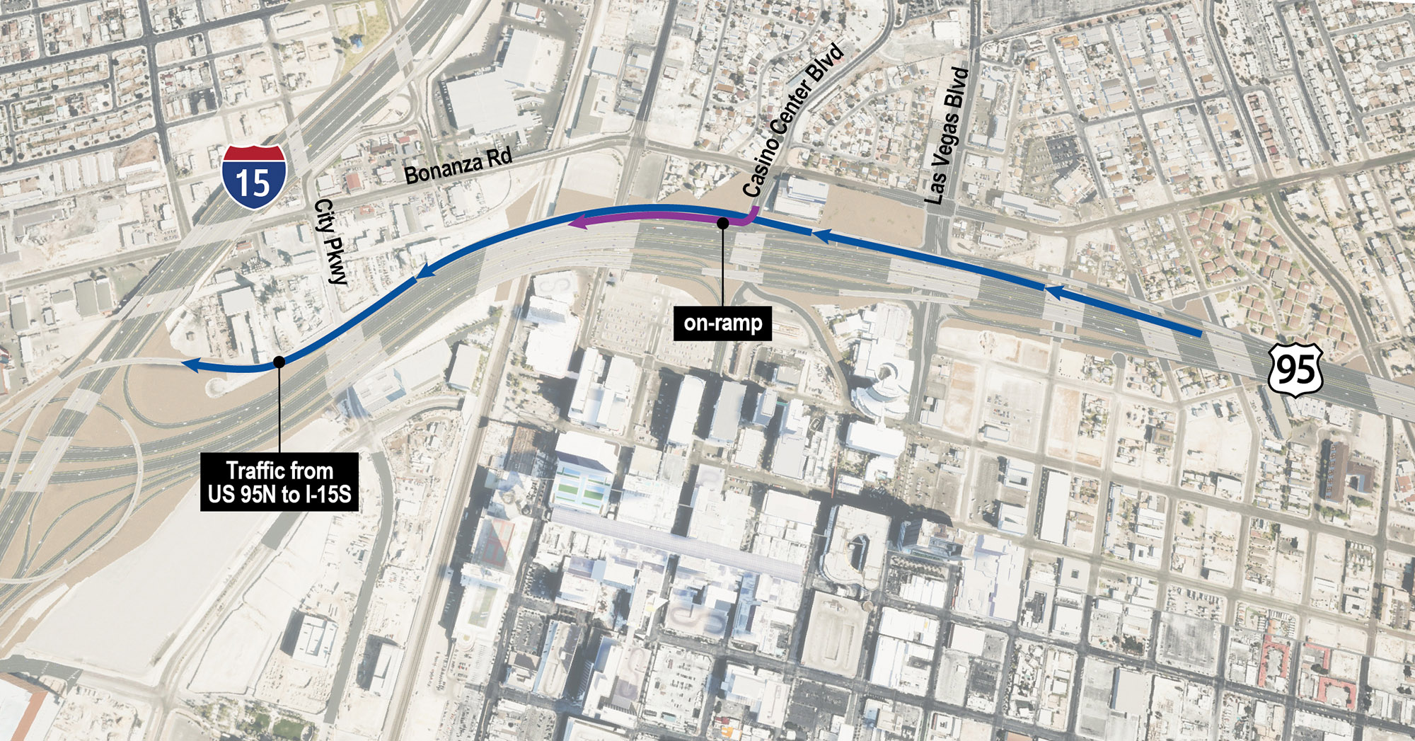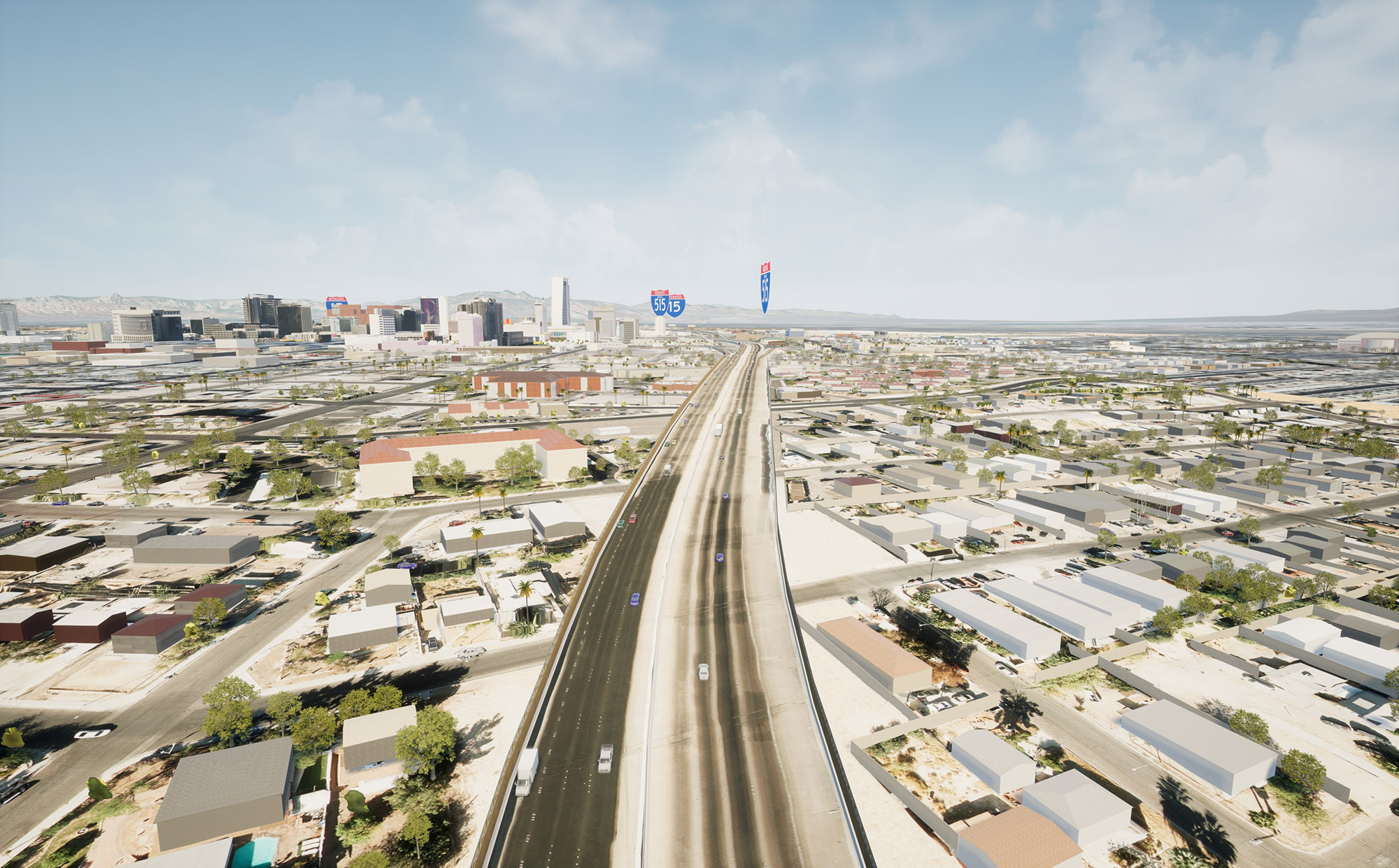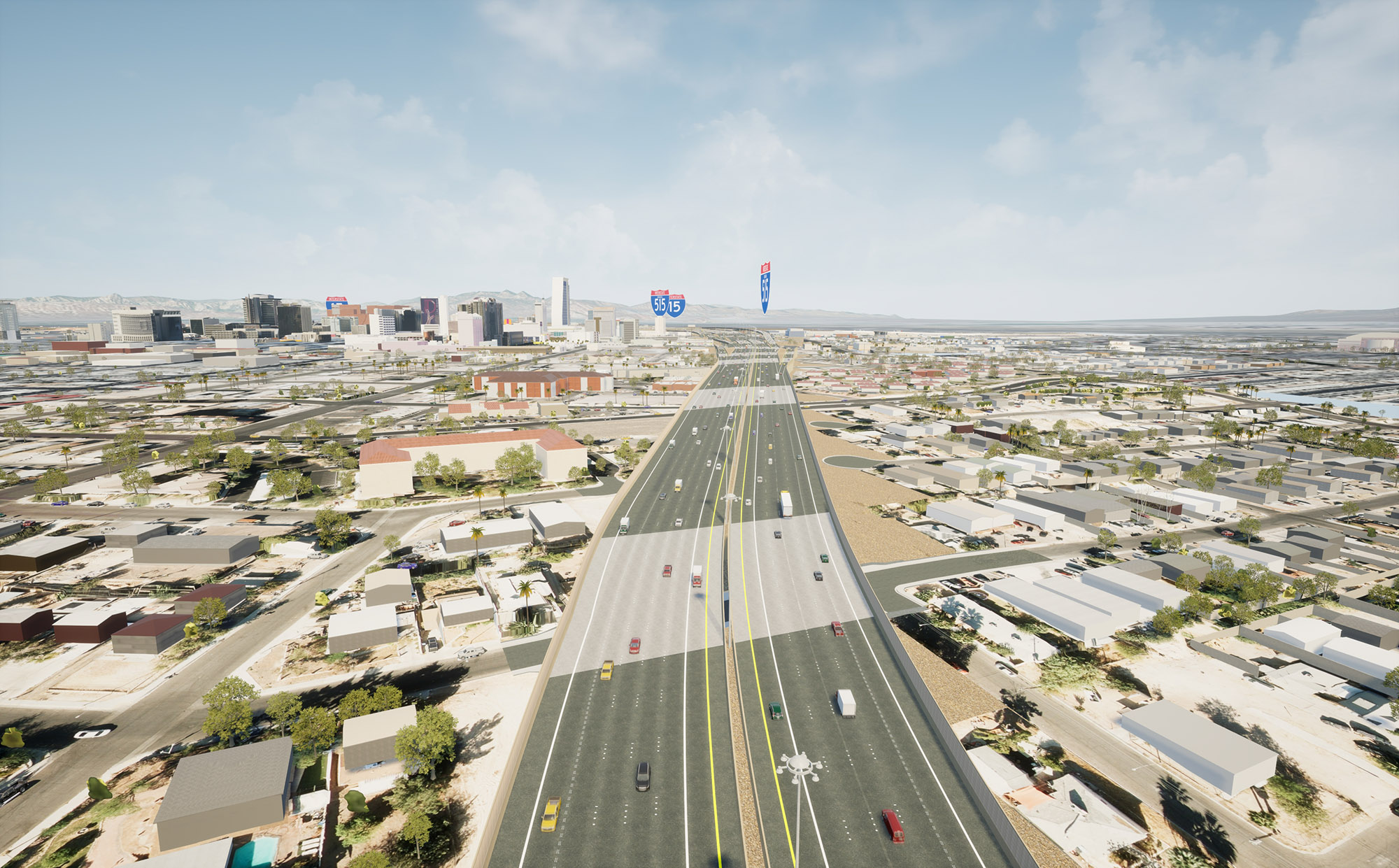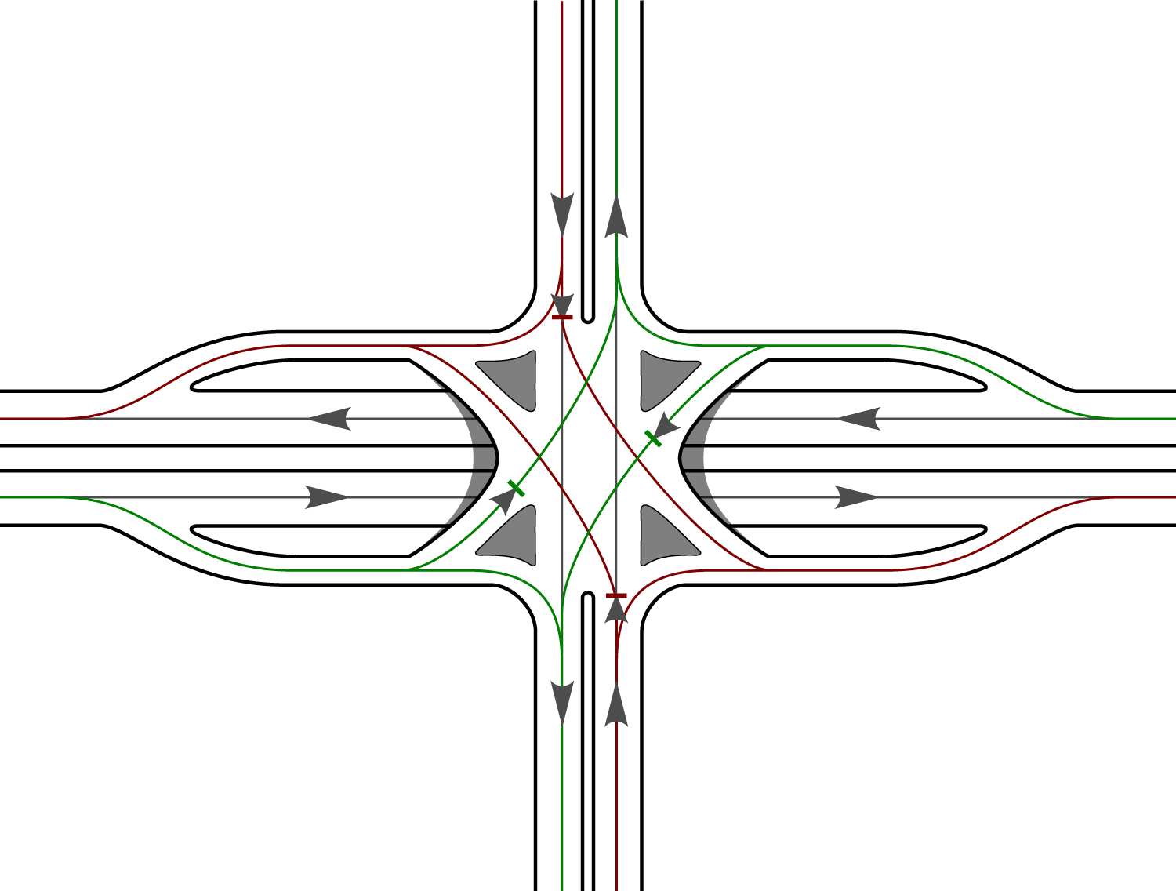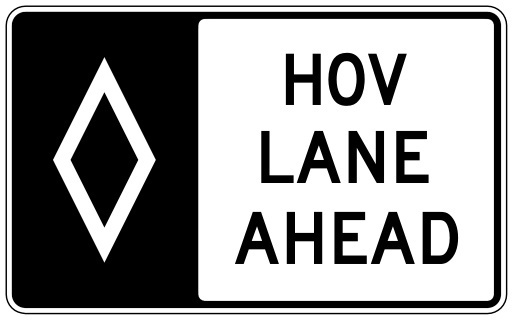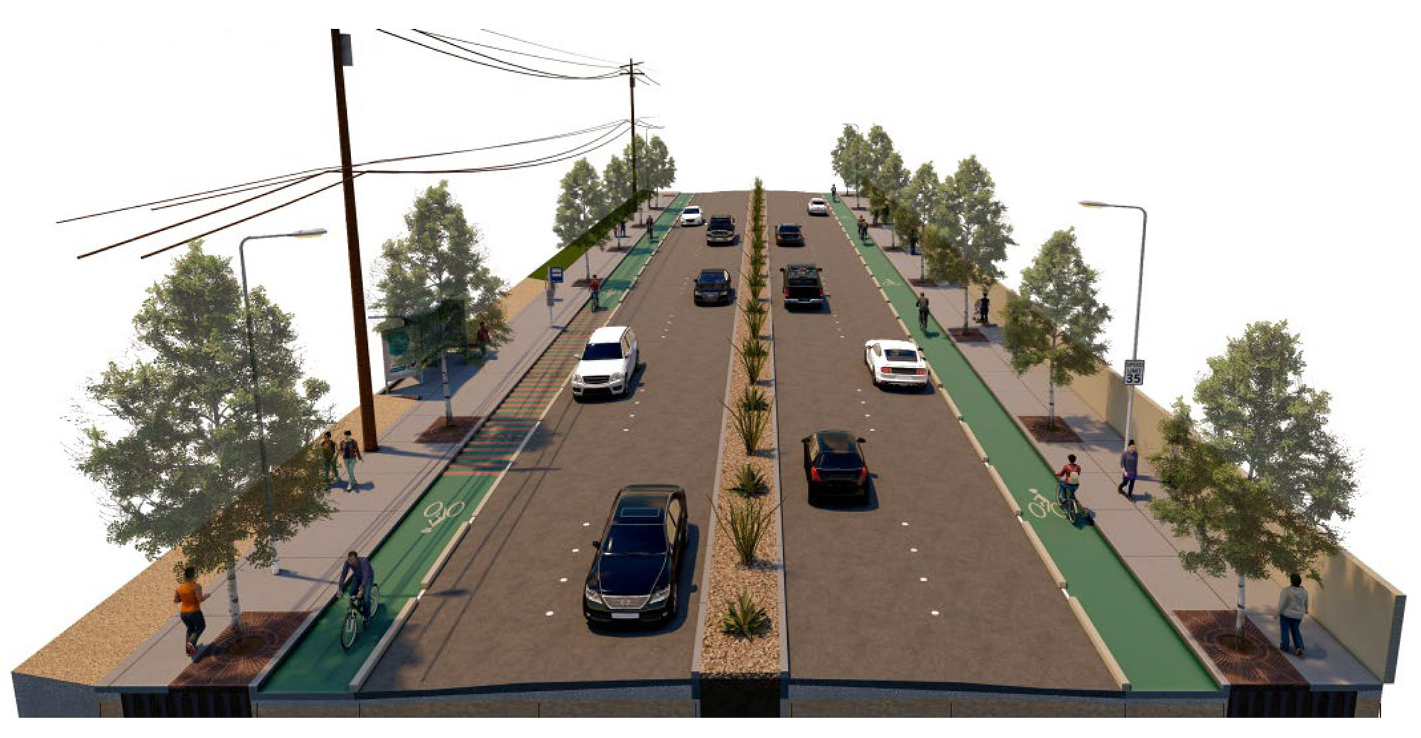
Home | Careers | About NDOT | Planning | Public Involvement | News | Documents | Contact Us
Project Overview: Project Elements
Each of the following project elements are included in all four build alternatives.
Today, traffic from I-15 NB and I-15 SB merge with US 95 SB traffic near downtown. Difficult weaving occurs between this merge point and the Casino Center Blvd interchange, which backs up the freeway.
The project proposes to add a collector-distributor (CD) road that adjusts the merge point to east of Las Vegas Blvd while maintaining access to downtown.
A CD road runs parallel to the freeway and connects the main travel lanes of the freeway with on/off ramps.
This video shows how the I-15 NB and SB traffic merges onto the CD road, with the opportunity to exit at Casino Center Blvd and Las Vegas Blvd, then continues to merge with US 95 SB traffic.
Fix Ramp Spacing (Northbound):
Today, traffic on US 95 NB must compete with Casino Center Blvd on-ramp traffic to access I-15 SB. Difficult weaving is experienced here and causes backups on US 95 NB.
The project proposes to add a CD road that will move the decision point for I-15 SB further east.
This video shows how the US 95 NB traffic will use a CD road prior to Las Vegas Blvd to access I-15 SB. Local traffic from Las Vegas Blvd and Casino Center Blvd will still have access to I-15 SB or NB and US 95 NB.
Today, this stretch of freeway generally has three general purpose lanes and an auxiliary lane in each direction.
An auxiliary lane is an extra lane that exists between two interchanges.
Existing
In the proposed design, the freeway is generally expanded to four general purpose lanes, an HOV lane, and an auxiliary lane in each direction.
Note: Between Casino Center Blvd and 9th St, the proposed design includes three general purpose lanes and one HOV lane.
Proposed Design
To reduce the footprint of the freeway and provide better traffic flow to/from the adjacent streets, a Single-Point Urban Interchange (SPUI – pronounced “Spooey”) is proposed at both Las Vegas Boulevard and Eastern Avenue.
This type of interchange, also in use at US 95/Rancho Drive, is ideal for urban areas and allows more vehicles to move through the interchange in one traffic light cycle.
The current HOV lanes located on US 95 west of the Spaghetti Bowl will be extended to the east towards Eastern Avenue. This project element comes from the Southern Nevada HOV Plan.
Based on feedback from the community, NDOT is proposing complete streets within the community.
Complete streets enable safe access for all users, including pedestrians, bicyclists, motorists and transit riders of all ages and abilities.
As a result of community input, NDOT is proposing a community space built as part of the project. The concept and execution of this space will be a collaboration between the City of Las Vegas and the community. Let us know in the comments what you would like to see in this space!
Landscape and Aesthetics:
The corridor will be enhanced with new landscape and aesthetics. In the future, NDOT will engage the community and local artists in deciding the look and feel of these elements.
All information presented is preliminary and subject to change. Design plans are only at 10%.
|
Telephone: 775-888-7000 |
